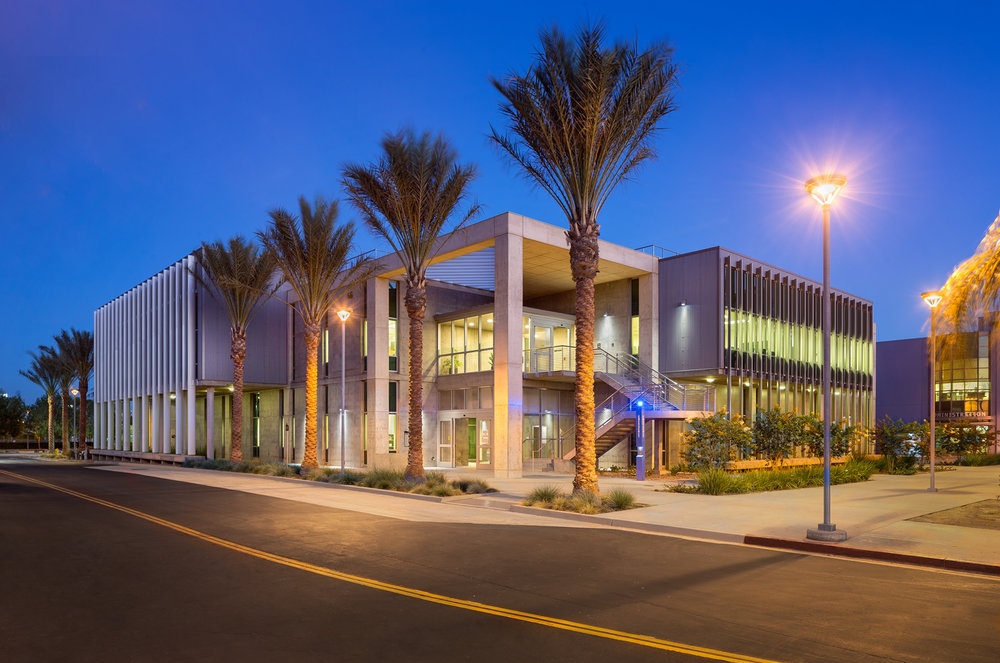











The project includes over 300,000 sf of new student housing and a dining facility. Student housing consists of two 6-story poured in place towers, the North Village, comprised of fourteen 2- and 3-story wood framed structures, and a 2-story dining facility.
The Dining Commons supports this complex and the surrounding student residential communities. The lower level includes a loading dock, office and service spaces and electrical and mechanical rooms. The upper level houses the main dining facility and includes outdoor seating and back-of-the-house kitchen and support areas.

The project includes over 300,000 sf of new student housing and a dining facility. Student housing consists of two 6-story poured in place towers, the North Village, comprised of fourteen 2- and 3-story wood framed structures, and a 2-story dining facility.
The North Village is a mix of residential living units and stand-alone amenities buildings including study, recreational and laundry facilities. North Village is arranged in a campus-style configuration connected by on-grade walkways off of a main east-west pedestrian corridor located south of the complex.

Culinary arts building constructed at the Valencia campus for College of the Canyons features exposed, polished cast in place concrete floors and concrete site concrete.

The project at UC Santa Barbara consists of at 128,967 square foot student housing facility featuring six, three-story buildings and a 8,900 square foot community building. The housing complex will include 338 beds with community laundry, trash, storage, and electrical rooms. The community building will include administrative offices, study rooms, multi-purpose rooms, exercise and game rooms, and bathrooms

Building GG’s design included modern features, such as an all-glass frontage, while maintaining the integrity of the campus’ art-deco style origins dating back to 1936 when it opened as Hamilton Junior High School. Concrete highlights include cast in place, exposed “white concrete” columns, walls and ceilings.

The project includes over 300,000 sf of new student housing and a dining facility. Student housing consists of two 6-story poured in place towers, the North Village, comprised of fourteen 2- and 3-story wood framed structures, and a 2-story dining facility.
The Gateway Towers, just south of the east-west pedestrian corridor, are connected by on-grade open plazas, sand volley ball courts and bicycle storage areas. A convenience store, located on the ground floor of the North Tower, and stand-alone laundry and recreational buildings service the complex.

Recently completed Rancho Campana High School is a new 700 student comprehensive academy High School and performing arts center located on 28 acres in Camarillo, CA. This project included 9 buildings totaling 97,000 SF with indoor and outdoor learning spaces.

Fifteen 110-foot high glass pylons, each with an illuminated core programmed to change colors within the course of an hour. A progression of pylons ranging from 25 to 60 feet in height stand along Century Boulevard creating a dynamic entry to LAX.

The Hasley Hall building at the Valencia campus of College of the Canyons added 30,000 ASF of computer labs, five general classrooms, a 120-seat movie theater, the College’s Board of Trustee’s conference room/suite, and 30 top-floor faculty offices.

Totaling more than 180,000 square feet, Mira Monte’s comprehensive campus includes a 600-seat performing arts center, library, 1,750-seat gymnasium, classroom buildings, labs, shops, administration, maintenance facility and beautiful circulation areas for students to congregate. With more than 18 buildings the campus is a jewel in the Kern High School District system.
Design of the new campus began in October 2006 and construction was completed in August 2008, with the first day of instruction on August 18. From start of design to occupancy was a total duration of 38 months.